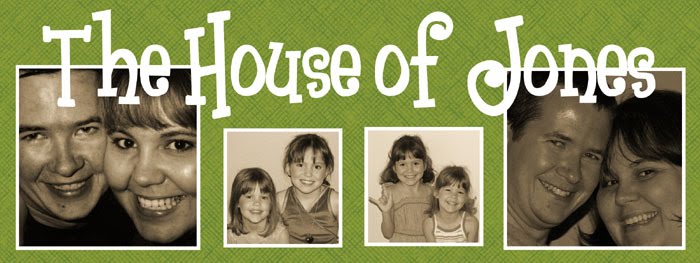After passing through the entryway and dining room, you enter into the large, open family room. We love this room. I love how it is open to everything. Jon Paul loves his big TV and wonderful built-in surround sound. I must agree, I kind of like it too!
 And here you can see, Jon Paul's favorite new house toy. All mounted nicely on the wall. Those are the front speakers there above it. They painted the speakers the same color as our walls so they blend in a little more.
And here you can see, Jon Paul's favorite new house toy. All mounted nicely on the wall. Those are the front speakers there above it. They painted the speakers the same color as our walls so they blend in a little more. And we move a little to the left and you can see our nice corner, gas log fireplace. This is the only thing in the house that uses gas. Our original house plans didn't include a fireplace, we added it. I love my fireplace and even more so, I love my mantle. I can't wait to decorate it for Christmas. After all, where do you hang your stockings if you don't have a mantle?!?!
And we move a little to the left and you can see our nice corner, gas log fireplace. This is the only thing in the house that uses gas. Our original house plans didn't include a fireplace, we added it. I love my fireplace and even more so, I love my mantle. I can't wait to decorate it for Christmas. After all, where do you hang your stockings if you don't have a mantle?!?! And we move more to the left and you can see the back window. It looks out to our covered patio area and wonderful deck. Like the round chair? We get more compliments about it. It's call the Pod Chair and it swivels. It really is nice and makes for a great conversation piece. Also, you can see on into the breakfast area and hopefully you are getting the idea of just how open the house is! Oh, and see the rug? I found that while Cynthia was here. I love it!
And we move more to the left and you can see the back window. It looks out to our covered patio area and wonderful deck. Like the round chair? We get more compliments about it. It's call the Pod Chair and it swivels. It really is nice and makes for a great conversation piece. Also, you can see on into the breakfast area and hopefully you are getting the idea of just how open the house is! Oh, and see the rug? I found that while Cynthia was here. I love it! Here, I am standing by the back window, looking across the family room. You can see here another shot of the entryway and dining room.
Here, I am standing by the back window, looking across the family room. You can see here another shot of the entryway and dining room. And now, I am in the breakfast room, looking back into the family room. You can see a little of the kitchen in this one. You will have to come back to see more of the kitchen...trust me, you will want to see it! You can see in this photo too the trey ceilings in the family room. Another nice touch we love.
And now, I am in the breakfast room, looking back into the family room. You can see a little of the kitchen in this one. You will have to come back to see more of the kitchen...trust me, you will want to see it! You can see in this photo too the trey ceilings in the family room. Another nice touch we love. And last, a closer look at our fireplace and mantle. Soon, I'm going to have new pictures of the girls up there. They both just recently had school pictures taken and I hope to take them somewhere to get a nice photo of the two of them together to replace the one that is currently there. I really would like something that is more wide than tall and larger. We'll see what we can get!
And last, a closer look at our fireplace and mantle. Soon, I'm going to have new pictures of the girls up there. They both just recently had school pictures taken and I hope to take them somewhere to get a nice photo of the two of them together to replace the one that is currently there. I really would like something that is more wide than tall and larger. We'll see what we can get!
Again, thanks for coming to the tour. Check back soon for more!


2 comments:
Ok, When I read the first part 3, I thought to myself, "hmmm, I only remember one other part." So I'm not crazy! :)
LOVE the family room! I may need you to come help me decorate my new house! :)
Jennifer,
I took time to look at you photos. The house looks great and it fits you so well. I can see you everywhere I look.
I promise photos are coming soon of my house...
Ann
Post a Comment